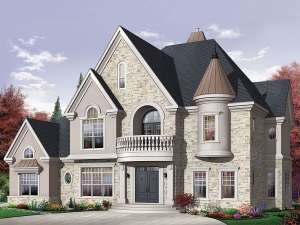There are no reviews
Reviews
Elegant details give this Premier Luxury house plan plenty of European style as well as stunning curb appeal. Just imagine this stately home set upon a picturesque hillside! The entry makes a lasting impression with this eye-catching staircase. To the right, the double doors open to the living room, a great place for conversation with dinner guests before your meal is served. On the left, more double doors open to reveal a cozy den. At the back of the home, the common gathering areas enjoy 10’ ceilings and are warmed by a centrally located fireplace. A bay of windows highlights of the formal dining room while more windows fill the family room with natural light. The kitchen features a step-saver shape and is anchored by a cooking island. A 3-car, side-entry garage, half bath and utility room polish off the main level. At the top of the curved staircase you’ll discover 9’ ceilings and four bedrooms indulging in privacy. One of the secondary bedrooms enjoys a private bath making it the perfect guest room. The other two secondary bedrooms work well for the kids and share a compartmented, hall bath. Your master suite is designed to pamper and features fine amenities like an over-sized walk-in closet and sumptuous bath complete with His and Her vanities, a spa tub and separate shower. Don’t miss the bonus room over the garage or the handy elevator. Filled with lavish amenities, practical features and comfortable spaces, this luxurious two-story European house plan is second to none!

