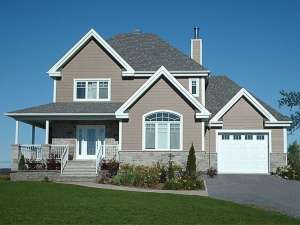Are you sure you want to perform this action?
House
Multi-Family
Create Review
Stone accents and a column-lined, wrap-around porch dress up the exterior of this two-story house plan with irresistible country charm. The floor plan begins with an energy-efficient air-lock entry, which opens to the comfortable great room where the whole family can gather and relax. At the back of the home, the casual dining room enjoys access to the rear yard and connects with the efficient kitchen. Abundant counter space and a breakfast bar are sure to please the family chef. A full bath complete with laundry closet and a 1-car garage polish off the main level. Three bedrooms indulge in privacy on the second floor where each offers ample closet space. A full bath accommodates everyone’s needs. If you’re looking for casual living and a practical floor plan, you’ll find it with this country house plan!

