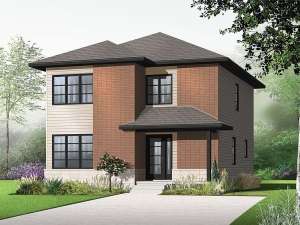There are no reviews
Reviews
Designed to save green, this small and affordable house plan is not only budget-conscious, but its narrow footprint saves land and green space as well. Its modern exterior is eye-catching and a covered front porch points the way to a practical and comfortable floor plan. Begin with the energy-efficient, air-lock entry which prevents warm and cold air from entering the living spaces. Now take a look at the generously sized great room. Sparkling windows afford front yard views and draw natural light indoors. At the back of the home an abundance of windows lends a cheerful touch to the efficient kitchen and casual dining space. Thoughtful features here include a culinary pantry, island with eating bar, and access to the backyard. The laundry closet is tucked the half bath that is conveniently positioned just a few steps away. A U-shaped stair leads to the second floor where three bedrooms indulge in privacy. The secondary bedrooms offer ample closet space and give the kids cozy spaces to call their own. Your master bedroom offers two closets and a built-in desk. A deluxe bath accommodates everyone’s needs. Making the most of every square inch of space, this contemporary, two-story house plan packs quite a punch!

