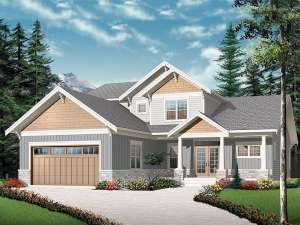Are you sure you want to perform this action?
Create Review
Decorative details grace the exterior of this two-story house plan with Northwestern flavor, while a covered porch invites guests inside. To the left of the foyer, double doors open to a peaceful home office providing a great place for paying bills online or for those who work after hours. Decorative built-ins flank the alcove leading to the elegant two-story great room where you’ll find more built-ins and views of the backyard. The kitchen and sunny breakfast nook overlook the great room as they all join forces to create an open and spacious floor plan. The family chef will appreciate the island and snack bar combo as well as the walk-in pantry, while the grill master will be delighted to fire up the grill on the rear porch. A half bath, the laundry room and the double garage complete the left side of the home. The right side of the home holds your master bedroom. Fin appointments here include a special ceiling treatment, pass-thru closet and lavish bath complete with soaking tub, roomy shower and dual sinks. On the second floor, a railed balcony gazes down on the great room and connects with three family bedrooms. Two bedrooms share a hall bath while the other one enjoys a private bath, ideal for guests or your teenager. If you’re looking for a floor plan that will accommodate your large or growing family this Craftsman home plan offers the functional features and comfortable spaces you’re looking for!

