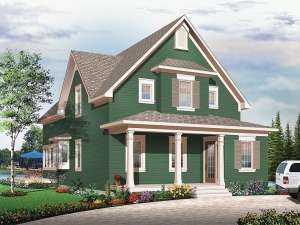There are no reviews
House
Multi-Family
Reviews
Compact for even the smallest of lots, this narrow lot house plan promotes building smarter by saving land and stacking the living spaces. Columns highlight the covered front porch hinting at the relaxed country living that you’ll find inside. Stepping into the entry, you’ll find a handy coat closet, stairs to the upper level and basement, as well as a cozy bedroom and full bath. Don’t miss the convenient laundry closet! At the back of the home, sparking windows and sliding doors surround the living spaces and draw natural light indoors not to mention deliver and awesome view of the landscape. The kitchen showcases a garden window and an island with snack bar. It overlooks the casual dining space and family room while a deck/patio wraps the back of the house extending the living spaces outside. On the second floor, your master bedroom showcases a walk-in closet and private balcony while sharing a deluxe bath with a secondary bedroom. Thoughtfully planned to make the most of every square inch of space, this two-story country house plan is an instant winner!

