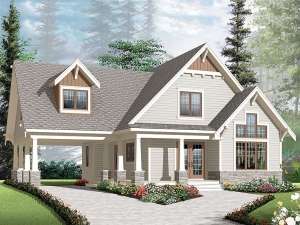Are you sure you want to perform this action?
House
Multi-Family
Flared porch columns, stone accents and exposed rafter tails add touches of Northwestern flair to this small and affordable bungalow home plan. An inviting wrap-around porch welcomes all and neatly connects with the 1-car carport on the left. Inside, the eat-in kitchen combines with the great room where a 17’-4” soars above the great room lending a sense of spaciousness. At the back of the home, you’ll find your master bedroom and a deluxe bath with laundry closet tucked inside. On the second floor, the relaxing family room features a railed balcony overlooking the great room. This space is just right for an office, hobby area or TV room, if you desire. Another bedroom and a full bath are situated nearby. Don’t miss the bonus room; it’s waiting for your creative touch! Comfortable and budget-friendly, this two-story Craftsman house plan has much to offer!
The overall width of the home including the carport is 45’-11”. The width of the home only is 30’-0”.

