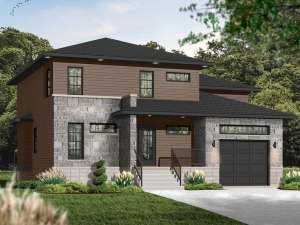Are you sure you want to perform this action?
Create Review
If you like the look of modern style, this contemporary house plan is a place to call home. Furthermore, it is designed to fit on a narrow lot making it well-suited for neighborhoods and even city lots. The exterior features an unfussy façade graced by clean lines and covered porch. Stepping inside, an airlock entry keeps heating and cooling bills to a minimum by preventing warm and cold air from flowing into the living spaces. The entry offers a handy coat closet and immediately introduces the great room where a fireplace flanked with windows delivers visual interest. Pocket doors open to the peaceful office offering an ideal workspace for those who work from home occasionally. At the back of the home sparkling windows fill the kitchen and casual dining area with natural light. You’ll appreciate the island and snack bar not to mention easy access to the rear deck/porch where you’ll find a great place to fire up the grill. A half bath, laundry room and one-car garage complete the main level. At the top of the turned stair, three bedrooms delight in peace and quiet. The children’s rooms offer ample closet space and share a hall bath. Your master bedroom boasts double closets and a deluxe bath outfitted with roomy shower, soaking tub and double bowl vanity. Finally, a family room provides a relaxing place to watch a movie with the kids before bed. Compact, yet designed for families looking for space, this two-story narrow lot home plan makes maximum use of every square inch while delivering comfortable living and practical features.

