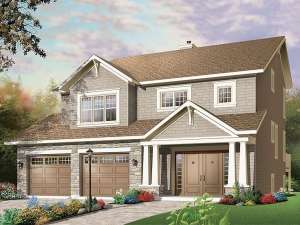Are you sure you want to perform this action?
Create Review
This two-story house plan neatly fits and a narrow lot yet delivers all the livability your active family is looking for. From the stylish Craftsman details to the covered front porch, curb appeal abounds making this home a great choice for a neighborhood. Stepping inside, you’ll find a spacious split-foyer foyer with a handy coat closet and access to the two-car garage. Now take a look at the main living areas. The great room and dining room share a fireplace that keeps things warm and toasty throughout the winter. An island and access to the rear porch/deck enhance the eat-in kitchen. Upstairs, the family bedrooms indulge in peace and quiet. A compartmented bath is tucked between them and makes efficient use of time when the kids are getting ready for school in the morning. The laundry room is situated nearby for convenience. Continuing up the stairs, you’ll find your secluded master suite boasting His and Her walk-in closets, a sitting area and lavish bath outfitted with double bowl vanity, soaking tub and separate shower. If you’re looking for a home with style and livability, this narrow lot home plan offers more than you might expect!

