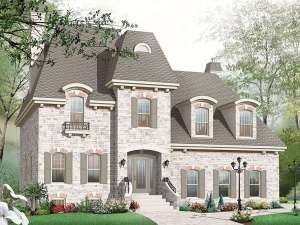Are you sure you want to perform this action?
House
Multi-Family
Gentle arches and wingtip shutters are just a few of the details that give this two-story home plan its European flair. Upon entering, the foyer quickly introduces the elegant great room where a crackling fireplace delivers toasty warmth on wintry nights. At the back of the home, the step-saver kitchen reveals wrap-around counters and serves the casual dining space with ease. The laundry room, half bath and 2-car garage with storage complete the main level. On the second floor, you’ll find a handsome balcony that connects with three bedrooms. The children’s rooms offer large closets and share a hall bath. You’re master bedroom is designed to pamper with its corner fireplace, huge walk-in closet, elegantly sloped ceiling and lavish salon bath. If you’re looking for style and comfort, look no farther than this European house plan!

