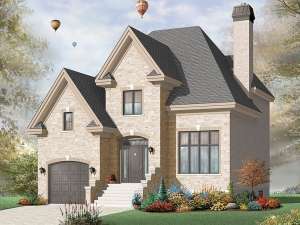Are you sure you want to perform this action?
House
Multi-Family
Though designed for a narrow lot, this two-story house plan lives large! It footprint is well-suited for areas where land is precious, but the floor plan has much to offer a busy family with nearly 2000 square feet of living space. Upon entering, you’ll find an air-lock entry which helps control heating and cooling costs. Beyond, the two-story great room features and corner fireplace and enjoys views into the eat-in kitchen. Ample counter space, a meal-prep island and snack bar will please the family chef. A full bathroom, laundry room and a 1-car garage complete the main level. The second floor is dedicated to the sleeping spaces where three bedrooms delight in peace and quiet. At the top of the stair, a railed balcony overlooks the great room lending a touch of elegance. Your master bedroom boasts a walk-in closet while the family bedrooms nicely accommodate the kids. A deluxe bath serves everyone’s needs. Stylish, yet family-friendly, this narrow lot house plan packs quite a punch.

