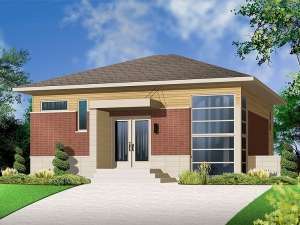There are no reviews
House
Multi-Family
Reviews
Corner windows and clean lines announce a modern theme for this small and affordable ranch home plan. Inside, the floor plan delivers efficient use of space making the most of its narrow footprint. The corner windows team up with the open and turned stair creating a one-of-a-kind focal point for the common areas. The L-shaped kitchen enjoys a meal-prep island and snack bar as it adjoins the casual dining space. Pay attention to the sliding door opening to the rear yard, just right for grilling and outdoor gatherings. Your master bedroom with walk-in closet and a full bath compose the left side of the home. You’ll find the family room and two bedrooms on the finished lower level. A full bath is at your service and a laundry alcove makes chores a breeze. Don’t miss the storage area, perfect for stashing holiday decorations. Well suited for a narrow lot, this contemporary house plan has more to offer than meets the eye!

