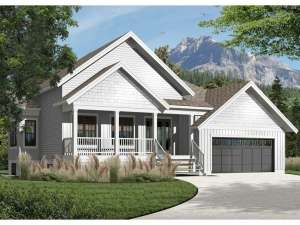Are you sure you want to perform this action?
Create Review
A trio of front facing gables blends with the covered, railed front porch of this ranch house plan lending an eye-catching country traditional look. Inside, the common gathering spaces align on the left side of the home with great room overlooking the front porch. The dining room comes next where sunlit windows spill natural light indoors. Finally, the eat-in kitchen features a breakfast bar, pantry and access to the rear covered porch. Your pampering master suite is situated on the right side of the home behind the 2-car garage which serves as a buffer for street noise. Special appointments here include a double door entry, spacious closet and semi-private access to a deluxe bath outfitted with dual vanities, soaking tub and separate shower. There is plenty of room for everyone on the finished lower level where the family room and recreation room provide comfortable space for the whole family to kick back and relax. Two family bedrooms offer ample closet space and share a compartmented bath. A third bedroom works well for a guest suite boasting a walk-in closet and private bath. Abounding with comfort, style, and practical features, this home plan is suitable for empty-nesters who enjoy frequent visits form the kids and grandkids or it works well for large families!

