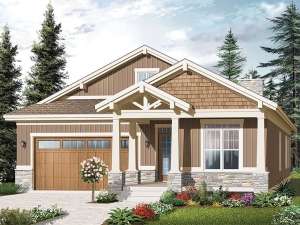Are you sure you want to perform this action?
House
Multi-Family
Create Review
Arts and Crafts details are the highlight of this narrow lot, bungalow home plan. Rafter tails, brackets and stone pediments compliment the multi-material façade delivering plenty of Craftsman flavor. Stepping inside, you discover the floor plan positions two family bedrooms and a full bath on the right side of the home, directly across from the two-car garage. At the back of the home, the island kitchen with snack bar overlooks the dining area and hearth-warmed family room. You’ll appreciate the handy pantry, convenient access to the laundry room and the sliding door opening to the back porch. Your master bedroom is well appointed for a home of this size featuring His and Her closets, a deluxe bath and private access to the porch. Though small and affordable, this ranch house plan delivers the style and features of a much larger home in a long and lean footprint.

