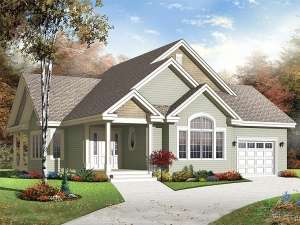There are no reviews
House
Multi-Family
Reviews
Tiered gables draw the eye upward with this stylish and traditional ranch house plan. A covered front porch points the way to the entry where a handy coat closet offers convenience. Next you’ll find the open and free flowing living spaces anchored by the island kitchen with snack bar. The casual dining area enjoys sparking windows and access to the rear porch while the great room is generously sized and enjoys front yard views. The right side of the home holds the single-car garage. Three bedrooms are positioned at the back of the floor plan for privacy where a deluxe bath accommodates everyone’s needs. Don’t miss the laundry closet, conveniently placed nearby making light work of laundry chores. A splendid mix of practical and comfortable design elements, this small and affordable home plan can’t be beat!

