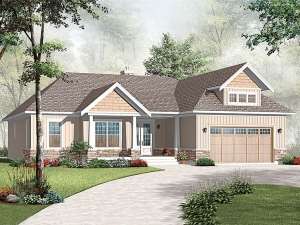There are no reviews
House
Multi-Family
Reviews
Northwestern style details such as cedar shakes and tapered porch columns give this bungalow home plan plenty of curb appeal. The covered front porch quickly introduces the foyer where a coat closet stands at the ready. Beyond, columns punctuate the great room while a sliding door delivers views of the backyard. The kitchen and dining area are tucked behind the 2-car garage and laundry room where the family chef will appreciate the eating bar, sunny windows and access to the side porch, just right for grilling. Notice the bonus room above the garage, well-suited for storage. On the left side of the home, you’ll find the sleeping areas. Two family bedrooms are positioned at the front and share a full bath. Tucked in the back corner, your master bedroom delights in peace and quiet. Special features here include an elegant double door entry, walk-in closet and private bath complete with soaking tub, separate shower and double bowl vanity. Family-friendly and comfortable, this small and affordable ranch house plan makes a nice starter home!

