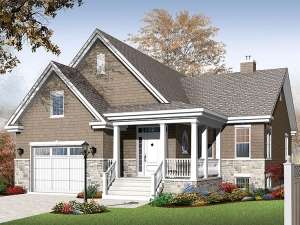There are no reviews
House
Multi-Family
Reviews
Touches of country and European styling highlight the exterior of this ranch house plan. The railed and covered front porch punctuates the entry and points the way inside where a handy coat closet stands at the ready. To the left, you’ll find access to the garage and to the right, the living areas join forces creating and open and free-flowing gathering space. The great room is open and comfortable while the island kitchen and casual dining area make light work of meals. Double doors open to the rear year making it easy to take family gatherings outdoors. Your master bedroom is a relaxing space complete with large closet and bayed window for dreaming and gazing. Special appointments like the double bowl vanity, soaking tub and separate shower outfit the main bath which is gently tucked between your master bedroom and a secondary bedroom. Downstairs, the finished basement showcases a generously sized family room and a recreation area the whole family can enjoy! Two more bedrooms, a full bath and a storage area complete the lower level. Though small in stature, this narrow lot home plan packs quite a punch!

