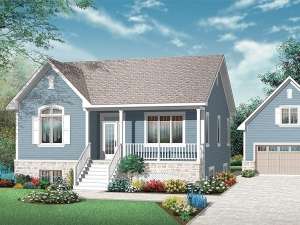There are no reviews
Reviews
At 35 feet wide, this charming country house plan is well-suited for a narrow lot. The railed and covered front porch is the perfect place for sipping lemonade on summer days, and it greets all who enter. The foyer is designed as an air-lock entry making the most of energy efficiency by preventing warm and cold air from entering the living areas when the front door is opened. Beyond, sparking windows fill the great room with natural light and enjoy a view of the front yard. An open staircase visually separates the great room from the eat-in kitchen while maintaining openness and creating and airy feel. You’ll appreciate the meal-prep island and snack bar combo as well as access to the backyard. Two bedrooms share a deluxe bath on the left side of the home. Downstairs, the finished lower level boasts a comfortable family room where everyone can kick back and relax. Three secondary bedrooms share a unique bath with double bowl vanity separated from the toilet and shower area for maximum use and efficiency. The laundry room completes the lower level. If your growing family is stepping up from your starter home, but you are limited by the restrictions of a narrow lot, this ranch home plan delivers plenty of room for everyone in a comfortable floor plan.

