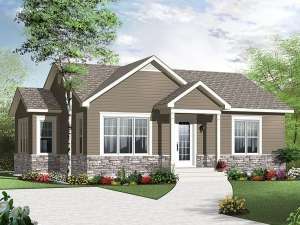There are no reviews
House
Multi-Family
Reviews
Tiered gables combined with a stone and siding façade give this cottage house plan a charming look. Ideal for use as an in-law cottage, a weekend getaway or even rental property, this thoughtful little design offers all the comforts of home. An open floor plan creates a spacious gathering area for conversation with friends or family and just plain relaxing. The great room reveals front yard views as it teams up with the cheerful dining area and efficient kitchen. You’ll appreciate the meal-prep island and eating bar as well as access to the rear yard, just right for grilling. Two bedrooms deliver ample closet space and share a hall bath. Whether tucked in the backyard of your larger family home, on a wooded lot or near a sparkling lake, this vacation house plan makes a cozy retreat.

