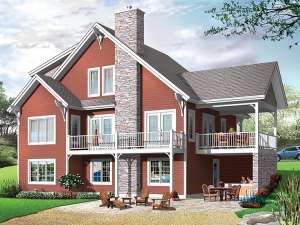There are no reviews
Reviews
Built on a walkout basement, this waterfront or mountain home plan makes the most of sloping or hilly terrain. Furthermore, it features a narrow footprint while delivering the beauty and curb appeal of a much larger home. Entering through the front door, an air-lock entry offers a bench and coat closet while keeping warm and cold air from flowing into the living areas. The two-story great room will catch your eye with its crackling fireplace flanked by two sets of double doors leading to the rear deck. And don’t miss the side deck delivering an opportunity for outdoor living. An island with snack bar anchors the spacious kitchen, and it adjoins with the casual dining area and sitting area. The laundry room and a half bath complete the main level. An open staircase leads to the second floor where your master bedroom and another comfortable bedroom share a deluxe bath outfitted with soaking tub and separate shower. On the finished lower level, the walkout basement reveals four bedrooms and two full baths plus a recreation room where everyone can kick back and relax. For those looking to earn extra income, this two-story waterfront or mountain house plan is ideal for rental property at a vacation destination.

