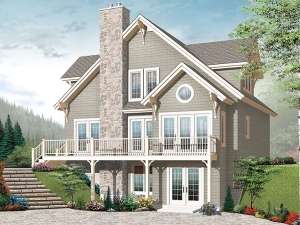There are no reviews
House
Multi-Family
Reviews
Designed for a mountain or waterfront lot, this two-story house plan features loads of living with its narrow footprint while making the most of sloping lot. The home is built upon a walkout basement, ideal for mountainous terrain or a sloping backyard that meets the water’s edge. Furthermore, the rear of the home boasts a handsome deck and an array of sparking windows taking in picturesque views. Now take a look at the floor plan where a covered front porch opens to an air-lock entry keeping warm and cold air from flowing into the living areas. A coat closet stands at the ready. Beyond, the comfortable great room connects with the sunny, eat-in kitchen. You’ll appreciate the fireplace and access to the deck. Your main floor master bedroom enjoys a large closet and access to a well-equipped bath. On the second floor, a comfortable loft offers a nice place for a TV room a cozy space for the kids to kick back and relax leaving the main level gathering areas for the adults. Two secondary bedrooms deliver ample closet space and share a full bath. Honoring the restrictions of a narrow lot, this mountain or waterfront house plan is sure to surprise you!

