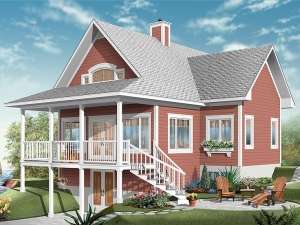There are no reviews
House
Multi-Family
Reviews
Designed for a panoramic setting, this narrow lot, empty-nester house plan is at home on a mountainside or waterfront lot. A walkout basement neatly accommodates sloping terrain while covered front and rear porches offer outdoor living spaces to take in surrounding views. Not to mention an array of sparking windows in the vaulted great room and dining area overlooking breathtaking vistas. Pay attention to the kitchen where you’ll find a cooking island and snack counter. A comfortable bedroom with walk-in closet, a full bath and laundry alcove complete the main level. With all the necessities on the main level, this design works well for retirees and empty-nesters. Downstairs, the finished lower level is designed for overnight visitors like the kids and grandkids. Two bedrooms share a full bath and an combined family room and den provide a great place to kick back, relax, and chat with your guests. A storage space delivers room for seasonal items and family memories you can’t part with. Charming and comfortable, this ranch house plan makes the perfect mountain home or waterfront abode.

