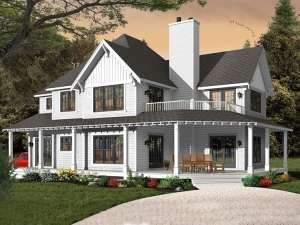There are no reviews
House
Multi-Family
The sweeping wrap-around porch of this two-story home plan will grab the attention of passers-by and deliver countless hours of rest and relaxation for you and your family. Inside, the U-shaped kitchen enjoys a breakfast bar and connects with the casual dining area. The family room is generously sized and boasts a crackling fireplace. Both the dining area and the family room open to the porch extending the living areas outside. A 2-car, side-entry garage, half bath and laundry room complete the main level. Upstairs, a sitting loft makes a great TV room or homework station for the kids and opens to a deck. Three bedrooms and two baths enjoy peace and quiet. You’re master bedroom is well appointed with a pass-thru closet and deluxe bath complete with double bowl vanity, soaking tub and separate shower. If you’re looking for relaxed family living, you’ll find it with this country Craftsman influenced house plan.

