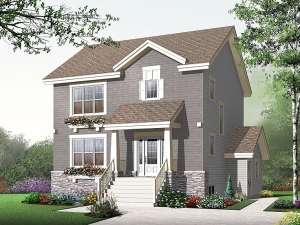Are you sure you want to perform this action?
Craftsman details like the multi-material façade and flared porch columns give this narrow lot house plan plenty or curb appeal and charm. But there is more to this home than meets the eye. Inside, the living spaces on the first floor are open and spacious. The living room offers front yard views and shares a fireplace with the breakfast nook. Nearby, the kitchen reveals a cooktop island with snack bar. A half bath with laundry facilities tucked inside polishes off the main level. Stairs lead down to a storage area in the basement and also up to the second floor. Upstairs, three comfortable bedrooms share a deluxe bath and indulge in peace and quiet. Now take a look at the lower level. The finished basement truly makes this home a multi-generational home. Exterior stairs offer private access to a lower level apartment. This space makes a nice bachelor suite or mortgage helper, but perhaps it is more commonly used for boomerang children who return home. The floor plan consists of an efficient eat-in kitchen, sitting area and bedroom. A full bath and laundry closet complete the apartment. Ideal for extending families or those wishing to rent out living space, this two-story multi-generational home deserves a closer look.

