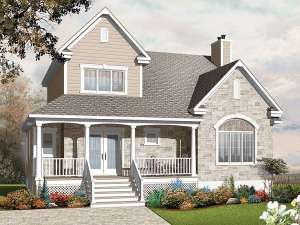There are no reviews
House
Multi-Family
Reviews
This two-story narrow lot house plan adds just the right amount of country style to modern family life with its welcoming, covered porch. Stepping inside, you’ll find an air-lock entry with coat closet that keeps cold and warm air from flowing into the living areas. On the left side of the home you’ll find a handy half bath, laundry room and peaceful home office. On the right, the kitchen enjoys a long island with seating and easy access to the dining area making meal service a snap! A fireplace is thoughtfully positioned between the dining area and great room warming the gathering spaces on crisp evenings. Don’t miss the sun room, a cozy place to enjoy quiet conversation with guests or read the morning newspaper. On the second floor, two family bedrooms offer ample closet space while the master bedroom reveals a large walk-in closet. A unique deluxe bath complete with soaking tub and separate shower accommodates everyone’s needs. If you are stepping up from your starter home, this country traditional house plan has lots to offer within a narrow footprint!

