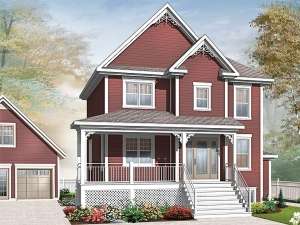There are no reviews
Reviews
Decorative details and a covered front porch give this narrow lot house plan country flavor! Stepping inside from the front porch, an air-lock entry keeps cold and warm air out of the living areas through the winter and summer months. Inside, you’ll find the great room teaming up with the dining room while a fireplace warms these gathering spaces. The kitchen features wrap-around counters and offers an island and snack bar. Don’t miss the peaceful home office, just right for paying bills online. A half bath completes the main level. Upstairs, three bedrooms are positioned for privacy. A deluxe bath satisfies everyone’s needs. Pay attention to the walk-in closet in the master bedroom. The laundry room is situated on the upper level for convenience. Now notice the basement floor plan. It provides a storage area for those living on the main levels of the home, but the lower level makes this house plan a multi-generational design. Featuring a separate entry from the outside of the home, the finished lower level delivers private living quarters, just right for boomerang kids who’ve moved back home. An efficient kitchen, dining space and living area joins forces to create a comfortable living space. A full bath and bedroom complete the basement floor plan. Showcasing more than meets the eye, this two-story country house plan reveals two separate living units for multi-generational families.

