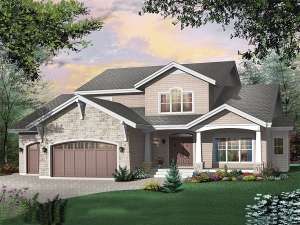Are you sure you want to perform this action?
Create Review
Hints of Craftsman styling dress up the exterior of this two-story, luxury home plan. Inside, you’ll find a floor plan offering comfortable family living with flair! The covered front porch opens to a roomy foyer featuring a turned staircase and a handy coat closet. To the right, pocket doors open to reveal a formal living area, ideal for conversation with guests. You might opt to finish this room as a home office or den instead. Behind the living room, your master suite is tucked away for privacy. It shares a two-sided fireplace with the great room and features a walk-in closet and salon bath complete with His and Her vanities, garden tub and separate shower. Now take a look at the great room where the fireplace offers warmth on wintery nights. Sunny windows, built-ins and access to the rear yard enhance this gathering space. A pantry, island and snack bar highlight the combined kitchen and breakfast nook. The dining room is positioned nearby making light work of formal meals. The two-car garage, laundry room and a half bath complete the main level. Upstairs, a loft works well as a TV room or play area for the kids. You might even consider adding a computer station for the kids to work on homework assignments. Three bedrooms provide comfortable accommodations for the children. A Jack and Jill bath is neatly tucked between two bedrooms while the third on enjoys semi-private access to a hall bath. Filled with spacious rooms and functional features, this Craftsman house plan is family-friendly and stylish!

