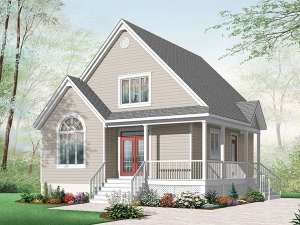Are you sure you want to perform this action?
Styles
House
A-Frame
Barndominium
Beach/Coastal
Bungalow
Cabin
Cape Cod
Carriage
Colonial
Contemporary
Cottage
Country
Craftsman
Empty-Nester
European
Log
Love Shack
Luxury
Mediterranean
Modern Farmhouse
Modern
Mountain
Multi-Family
Multi-Generational
Narrow Lot
Premier Luxury
Ranch
Small
Southern
Sunbelt
Tiny
Traditional
Two-Story
Unique
Vacation
Victorian
Waterfront
Multi-Family
Create Review
Plan 027H-0213
Just imagine this small county house plan along a quiet gravel road. The welcoming wrap-around porch will draw you in to take a closer look. Stepping inside, the eat-in kitchen connects with the two-story great room revealing views of the loft above. A bedroom and full bath complete with laundry facilities completes the main level. Upstairs, the loft makes a nice sitting area for watching TV or could easily become a den or office. Your master bedroom features a large closet and accesses a full bath. Cozy yet comfortable, this two-story, narrow lot home plan offers more than you might expect.
Write your own review
You are reviewing Plan 027H-0213.

