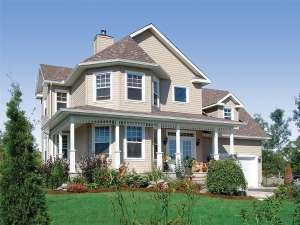Are you sure you want to perform this action?
With a column-lined, wrap-around porch, turret and decorative details, this two-story house plan is an undeniable country Victorian gem! Step inside where you’ll find an energy efficient foyer keeping cold air out through the winter and warm air out during the summer. A sizable coat closet stands at the ready. The great room showcases a bayed window and shares a see-thru fireplace with the formal dining room. The close proximity of these two spaces makes a great arrangement for entertaining and everyday happenings. Take a look at the efficient L-shaped kitchen. Here, an angled eating peninsula separates the cooking space from the sunny breakfast nook. Pay attention to the rear porch, perfect for grilling and summertime barbeques. Tucked inside the half bath, the laundry facilities offer convenience. A two-car garage completes the main level. At the top of the turned stair, the sleeping zone delights in peace and quiet. Elegance abounds in your master suite with a double door entry, cheerful bay window, walk-in closet and refreshing bath showcasing a splashy garden tub, soothing shower and separated double bowl vanity. The children’s rooms share a Jack and Jill bath and one bedroom even has a walk-thru closet. You’ll appreciate the bonus room above the garage whether you use it for storage or finish it as a rec room, exercise area or playroom for the kids. Brimming with comfort and county charm, this two-story Victorian home plan is worth taking a closer look.

