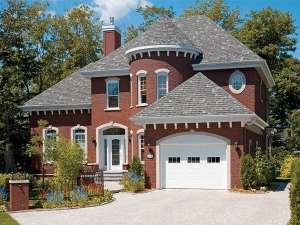Are you sure you want to perform this action?
Create Review
Like the look of an Old World castles but need a modern floor plan? This stylish European house plan is sure to get your attention with its stunning tower, gentle arches and other decorative details. Inside, the floor plan is an attention getter too! The foyer greets all and directs traffic to the sunken great room illuminated with sparkling windows and warmed by a crackling fire. A two-story ceiling lends spaciousness. The efficient L-shaped kitchen joins forces with the dining area creating an efficient mealtime space. You’ll appreciate the meal prep island and snack bar where the children can work on homework under your watchful eye while dinner is prepared. A trio of windows fills the dining area with cheerful sunlight and a door leads to the rear yard. Organizational spaces on the first floor include a full bath, laundry room, 1-car garage and unique, semi-circular office space. Upstairs, three bedrooms deliver rest and relaxation at the end of the day. You’ll love the cozy sitting area and walk-in closet enhancing the master suite. All three bedrooms share a deluxe bath outfitted with double bowl vanity, corner soaking tub and separate shower. Undeniably and elegantly European, this two-story house plan will be a gem for you and your family.

