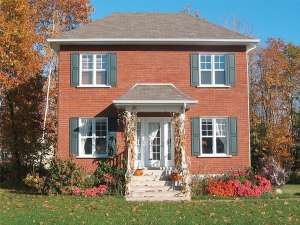There are no reviews
House
Multi-Family
Reviews
Clean lines, a centrally located entry and a balanced arrangement of windows give this small and affordable, narrow lot home plan a touch of Colonial flair. Though the exterior displays links to our historical past, the interior is thoroughly modern and designed for today’s new families starting out. The main floor holds the common gathering areas with the kitchen featuring a handy breakfast bar for snacks and meals on the go. It spills over into the dining area which connects with the family room. This open arrangement encourages conversation and family time well spent. A full bath with laundry facilities tucked inside completes the first floor. Upstairs, not a single inch of space is wasted with three bedrooms sharing a deluxe bath complete with double bowl vanity for convenience. Budget conscious and space-efficient, this two-story Colonial house plan makes a great starter home.

