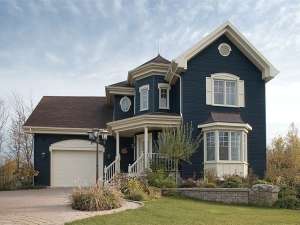There are no reviews
Reviews
Build smarter with a narrow lot house plan like this two-story design saving land all the while offering great living spaces. The exterior is sure to catch your eye with its stylish county Victorian accents like the covered porch, turret and decorative details. Step inside where you’ll find an air-lock foyer keeping cold air out through the winter and warm air out during the summer. Beyond the foyer, you’ll find the sunlit great room punctuated with elegant columns where you can visit with guests and go about your daily activities. The dining room is at the back of the home and connects with the step-saver kitchen. Special features here include and eating peninsula and access to the rear porch, one-car garage, half bath and laundry area. On the second floor, three bedrooms delight in peace and quiet. Your master bedroom showcases a walk-in closet and semi-private bath access where a garden tub will soothe your spirits at the end of a long day. Pay attention to the bonus space, ideal for seasonal storage, but also just right if finished as a playroom for the kids or a home office. Small and affordable, this country Victorian home plan packs quite a punch while honoring the restrictions of a narrow lot.

