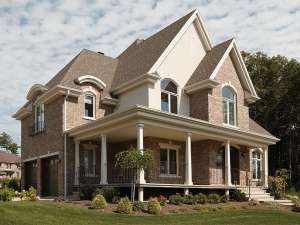Are you sure you want to perform this action?
Blended country and European styling give this two-story, luxury house plan welcoming curb appeal. The front porch opens to an energy-efficient foyer where a handy coat closet stands at the ready. Beyond the foyer, the great room and dining area join forces creating an open and flexible living and entertainment space for everyday happenings and special gatherings. Windows fill the gathering areas with natural light and a fireplace keeps things warm and toasty on wintery days. Take a look at the peaceful office, just right for the work-at-home-parent. At the back of the home, the island kitchen features wrap-around counters and connects with the cheerful breakfast nook. Access to the laundry room, 2-car garage and rear porch are thoughtful extras. The second floor is designed for rest and relaxation. Here a reading loft and handsome balcony overlook the great room and connect with four bedrooms. Three family bedrooms, one with a walk-in closet, share a compartmented, hall bath. Your master suite is brimming with luxurious amenities like a sitting area, walk-thru closet, lavish bath, and private balcony. Thoughtfully planned for large or growing families, this country European house plan is stylish and functional inside and out!

