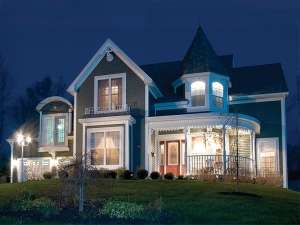Are you sure you want to perform this action?
Create Review
Intricate details and trim paired with a classic turret give this Victorian house plan elegance and grace. Stepping inside from the covered front porch, the foyer greets all. To the left, the peaceful den offers a cozy place to relax at the end of the day or enjoy quite conversation with guests. At the back of the home, the common gathering areas accommodate everyday happenings and special get-togethers. The pass-thru kitchen is strategically positioned between the casual breakfast nook and the formal dining room serving meals to either space with equal ease. A pantry and a snack bar complement the kitchen. Pay attention to the generously sized family room anchored by a central fireplace. Your family is sure to love gathering here for popcorn and a movie on a cold night. A half bath and 2-car garage polish off the main level. On the second floor, three bedrooms indulge in privacy. Your master suite boasts a large walk-in closet and well-appointed bath outfitted with double bowl vanity, windowed soaking tub and separate shower. Two family bedrooms access a hall bath. The laundry room is positioned for convenience. Notice the large bonus room. Finish this space to satisfy your family’s specific needs, just right for a game room, exercise area or home theater. Stunning outside and practical inside, this two-story home plan is sure to please you!

