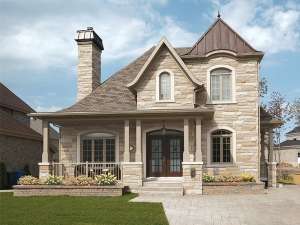There are no reviews
House
Multi-Family
Reviews
Striking decorative details grace this narrow lot home plan with European flavor. Two covered porches offer outdoors spaces to relax and invite all inside. The first floor holds the main gathering areas where the spacious great room connects with the bayed dining room. A fireplace casts a friendly orange glow across the rooms on cold winter nights while plenty of windows at the back of the home invite cheerful natural light indoors. The efficient kitchen enjoys a step-saver shape and showcases a breakfast bar. The laundry room and half bath or positioned for convenience. Don’t miss the side entry porch and mud room complete with bench. A peaceful office polishes off the main level. Upstairs, three bedrooms delight in peace and quiet while a balcony gazes down on the great room. Your master bedroom is sure to please you with its roomy walk-in closet and immediate access to the hall bath designed to accommodate everyone. Designed for family living, this two-story, European house plan is sure to surprise you!

