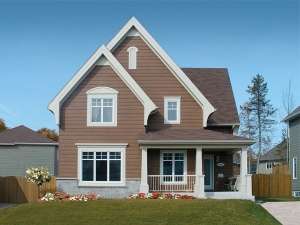There are no reviews
House
Multi-Family
Reviews
When your lot calls for a narrow footprint, it is time to consider a small and affordable home design like this charming bungalow house plan. Touches of Arts and Crafts details accent the exterior like the deep porch and flared columns. Inside, an open floor plan makes use of every inch of space. The foyer features a coat closet an immediate access to the half bath and convenient laundry facilities. To the left, the floor plan opens to one expansive and barrier free space that easily accommodates everyday happenings and special occasions. The L-shaped kitchen enjoys a cooking island with snack bar as it efficiently serves the dining area. The family room boasts a trio of windows filling the space with natural light and facilitates conversation among all the common gathering areas. Notice the decorative railing highlighting the staircase. On the second floor, three bedrooms delight in peace and quiet. Your master bedroom and one of the secondary bedrooms enjoy large closets with plenty of storage. A full bath accommodates everyone’s needs. Though compact in size, this two-story narrow lot house plan lives bigger than you might expect.

