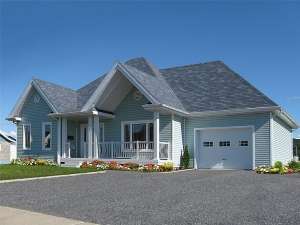Are you sure you want to perform this action?
House
Multi-Family
Create Review
A little bit country and a little bit traditional, this small and affordable ranch home plan is at home along a quite gravel road or in a busy neighborhood. Its front facing gables and shady porch greet all. Stepping inside, a handy coat closet stands at the ready in the foyer. To the right, a vaulted ceiling soars above the great room lending a spacious feel. Beyond, the step-saver kitchen and casual dining area come together making it easy to serve meals no matter what the occasion. Thoughtful features include a woodstove, eating counter, and access to the one-car garage and to the backyard. Two bedrooms share a hall bath outfitted with a spa tub, separate shower and double bowl vanity. Ideal for singles, couples, young families and empty nesters, this country traditional home plan appeals to a broad range of buyers without breaking the bank.

