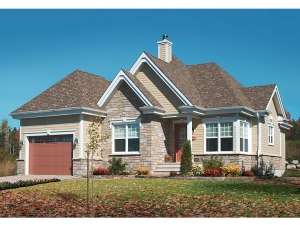Are you sure you want to perform this action?
House
Multi-Family
Create Review
Tired gables, stone accents and decorative window details give this ranch house plan beautiful curb appeal. Economically designed, the single-level floor plan is ideal for empty nesters who enjoy occasional overnight visitors and sleepovers with the grand kids. Two bedrooms share a deluxe bath. Your master suite boasts a walk-in closet and semi-private bath access. The living areas are open and spacious with the kitchen and nook spilling over into the dining area. Don’t miss the cooking island and the sunny windows brightening the nook. Windows and doors flank the family room fireplace where you are sure to kick back and relax at the end of the day, perfect for reading bedtime stories to the grandkids. Don’t miss the 1-car garage. Charming and cozy, this small and affordable traditional home plan is a place you’ll love coming home to.

