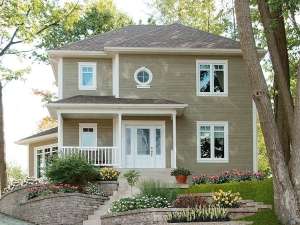There are no reviews
House
Multi-Family
Reviews
Though modest in design, this narrow lot house plan shows off simple country charm with its railed front porch. Upon entering, the open stair greets all and introduces the living room to the right. Beyond, the efficient kitchen reveals a meal-prep island and handy eating bar, perfect for after-school snacks with the kids. The kitchen spills over into the combined family room and dining area. Windows line three walls filling the gathering areas with cheerful sunshine. A full bath and the laundry room complete the main level. Upstairs, two secondary bedrooms enjoy ample closet space. Your master bedroom is spacious and features a large closet plus a walk-thru closet that leads to the shared bath, outfitted with corner soaking tub, separate shower and dual vanities. Compact, yet family-oriented, you can’t go wrong with this small and affordable, two-story country house plan.

