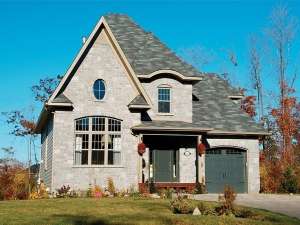There are no reviews
Reviews
A steep gable along with other details gives this narrow lot house plan charming European flair. Though compact in size, this small and affordable floor plan is well suited for a young family on a budget. The main level hold the living areas with the great room situated at the front of the home where natural light spills inside and a vaulted ceiling, fireplace and built-ins lend a stylish touch. At the back of the home, the efficient kitchen boasts a meal-prep island with snack bar and a chef’s pantry while serving the adjoining dining area with ease. The grill master will appreciate immediate access to the rear yard making it easy to prepare your favorite meats. A half bath holds the convenient laundry closet and the one-car garage polishes off the main level. The second floor is dedicated to the sleeping zone where three bedrooms delight in peace and quiet. The family bedrooms are just right for the kids and offer ample closet space. The master bedroom enjoys a walk-in closet. Notice the deluxe bathroom with double bowl vanity, separate shower and soaking tub accommodating everyone’s needs. Designed for the way today’s families live and suitable for a narrow lot, this budget conscious, two-story home plan appeals to young buyers with children.

