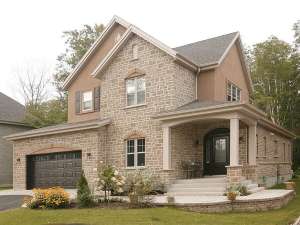There are no reviews
House
Multi-Family
Though narrow in width, this two-story house plan delivers plenty of practical and comfortable family living. The covered front porch opens to an energy-efficient foyer complete with coat closet. Beyond, you’ll discover a cozy den or office, just right for the work-at-home-parent. At the back of the home, the pass-thru kitchen enjoys a snack bar and adjoining dining area which opens to the family room. Everyone is sure to love gathering around the cracking fireplace on crisp winter nights. Your master bedroom and bath are brimming with amenities like a two-sided fireplace, splashy soaking tub, dual sinks and separate shower. Don’t miss the walk-in closet with plenty of storage space. Organizational features complete the first floor including the 2-car garage, laundry room and half bath. Upstairs, a stylish balcony overlooks the main level and connects with two family bedrooms and a deluxe bath. Generously sized, the rec room provides a comfortable place for the whole family to kick back and relax. Stylish and efficient, this narrow lot home plan showcases superb family living in a surprising package!

