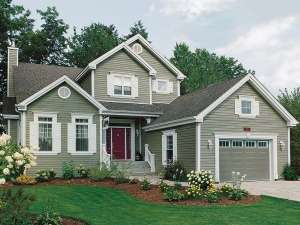There are no reviews
Front facing gables, shuttered windows and a covered front porch give this traditional home plan stunning curb appeal. Inside, you’ll discover a thoughtful floor plan well suited for a young couple or a retired couple who enjoy occasional overnight visitors. The foyer greets all and offers a handy coat closet while pointing the way to the main gathering spaces. Though open and spacious, the kitchen features a galley-style design with a walk-in pantry, breakfast bar and adjoining nook as it overlooks the hearth warmed family room. Windows line the back wall of the home spilling natural light into these gathering areas. The formal dining room connects with the family room providing an elegant space for special meals and holiday gatherings. A full bath and the laundry room are positioned near the 1-car garage for convenience. Upstairs, two bedrooms revel in peace and quiet. The master bedroom features a partitioned walk-in closet and immediate access to the semi-private bath. A trio of windows and ample closet space outfit the secondary bedroom, making this a great place for your young child, grandchild or weekend guest. Charming on the outside and practical on the inside, this two-story house plan appeals to a variety of homebuyers.

