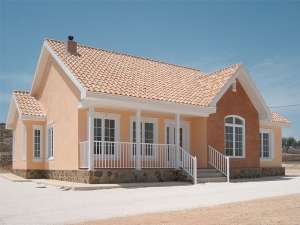Are you sure you want to perform this action?
House
Multi-Family
Create Review
Siding and a covered porch give this small and affordable house plan a simple, yet charming look. Stepping inside, an energy efficient foyer provides a coat closet and keeps cold weather temperatures from flowing into the living areas. The main gathering spaces are positioned on the left side of the home where the great room features views of the front yard and easily connects with the eat-in kitchen. An island and snack bar enhance the kitchen and access to the backyard is perfect for grilling. Three bedrooms and a deluxe bath compose the right side of the home offering a family-friendly layout with the master bedroom near the children’s rooms. Perfect for a young family on a budget, this practical ranch home plan is just right for family living.

