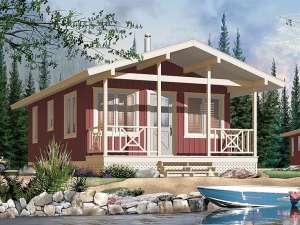Are you sure you want to perform this action?
Create Review
Thoughtfully designed with a narrow footprint, this Love Shack home plan makes the perfect vacation retreat. Ideal for rental property, lakeside lots, and mountainous areas this cabin design works well for everything from a hunting and fishing retreat to a romantic getaway with your loved one. Special featured include a covered front porch, perfect for soaking up nature, an open floor plan and a toasty wood stove. The compact kitchen overlooks the living and dining areas keeping everyone connected while meals are prepared. At the back of the home, two sleeping areas access a full bath. Ideal for a variety uses, this vacation cabin home plan is the perfect solution to your recreational needs.
NOTE: To meet the multiple needs of our customers, the blueprints for this plan will include two versions. The first version will include an uninsulated and unheated design for seasonal use only (3 seasons.) The exterior wall framing is 2x4, the floor joists are 2x8, and the roof rafters are 2x8. The second version of this plan is an insulated and heated design for permanent occupation (4 seasons.) For the second version, the exterior wall framing is 2x6, the floor joists are 2x10, and the roof is designed with roof trusses.

