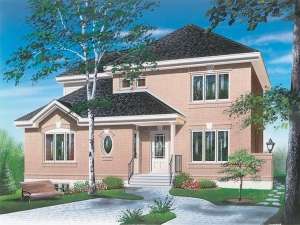There are no reviews
Styles
House
A-Frame
Barndominium
Beach/Coastal
Bungalow
Cabin
Cape Cod
Carriage
Colonial
Contemporary
Cottage
Country
Craftsman
Empty-Nester
European
Log
Love Shack
Luxury
Mediterranean
Modern Farmhouse
Modern
Mountain
Multi-Family
Multi-Generational
Narrow Lot
Premier Luxury
Ranch
Small
Southern
Sunbelt
Tiny
Traditional
Two-Story
Unique
Vacation
Victorian
Waterfront
Multi-Family
Reviews
Plan 027H-0149
Brick and classy trim work give this bi-generational house plan a striking façade. The main home offers and open floor plan complimented with windows and an island kitchen with snack bar. Laundry utilities are tucked inside the half bath for convenience. Upstairs, three comfortable bedrooms and a modern bath complete with garden soaking tub enjoy privacy. The in-law suite is situated on the main level and enters from the covered front porch or just off the foyer of the main home. It provides modest accommodations with combined living areas, a comfortable bedroom and full bath with laundry closet inside. Functional for a busy family and grandparents or perhaps another relative, this two-story is hard to resist.
Info
Add your review

