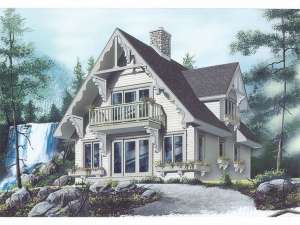Are you sure you want to perform this action?
Styles
House
A-Frame
Barndominium
Beach/Coastal
Bungalow
Cabin
Cape Cod
Carriage
Colonial
Contemporary
Cottage
Country
Craftsman
Empty-Nester
European
Log
Love Shack
Luxury
Mediterranean
Modern Farmhouse
Modern
Mountain
Multi-Family
Multi-Generational
Narrow Lot
Premier Luxury
Ranch
Small
Southern
Sunbelt
Tiny
Traditional
Two-Story
Unique
Vacation
Victorian
Waterfront
Multi-Family
Plan 027H-0143
Ornate detailing and window boxes are sure to catch your eye with this European home plan. Perfect for a mountain or hillside lot, this chalet is just right for a seasonal home. A modest floor plan provides a two-sided fireplace warming the living room and eat-in kitchen. Plenty of windows capture panoramic views of the surrounding landscape. A bedroom, full bath and utility room complete the first floor. The second level hosts two bedrooms and a deluxe bath. Comfortable and functional, this small and affordable two-story house plan offers a dreamy retreat.
Write your own review
You are reviewing Plan 027H-0143.

