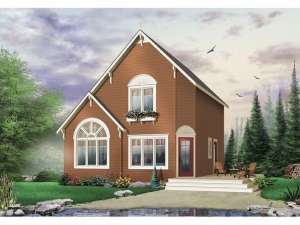Info
There are no reviews
Simply designed, this small and affordable house plan works well on a narrow lot. Nature lovers will enjoy soaking up nature on the patio, also perfect for summertime barbecues. The compact floor plan offers an efficient arrangement of living areas. The eat-in kitchen combines with the family room while a bedroom and bath are placed at the back of the home. Another bedroom is situated upstairs enjoying a walk-in closet and access to a full bath. The loft offers a sitting area that could easily double as sleeping quarters for guests. Comfortable and cozy, this two-story home plan may be ideal a second residence.
There are no reviews
Are you sure you want to perform this action?

