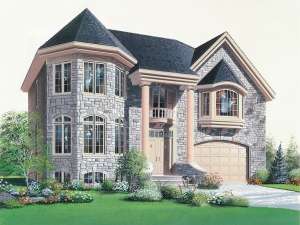There are no reviews
House
Multi-Family
Stately columns and fanciful stonework will catch your eye with the awe-inspiring appearance of this European home plan. Inside, a two-story foyer and curved stair create a dramatic first impression. To the left, the bayed living room is filled with natural light as it spills into the casual dining areas. Beyond, the U-shaped kitchen unveils a walk-in pantry, ample counter space and a peninsula snack bar. Keep an eye on the kids as the play in the family room while you prepare meals. A full bath, the utility room and the 2-car garage complete the first level. Notice the unique stair leading to the second floor, a special touch of elegance. Four bedrooms are positioned upstairs where they delight in privacy and gaze down on the family room from a handsome balcony. Three secondary bedrooms share a compartmented bath. Double doors open to the full-featured master suite showcasing a walk-in closet, luxurious bath and a window seat. Amenity-rich and functional for a large family, this two-story house plan is hard to resist.

