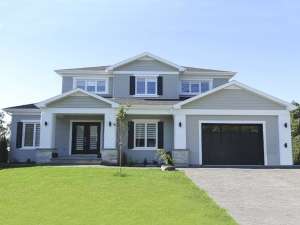Are you sure you want to perform this action?
Gentle arches, an interesting roofline, and a stucco exterior decorate this Mediterranean house plan. Inside, you will find a well-designed floor plan, perfect for a large and active family. Just off the foyer, the comfortable sized living room is the perfect space for entertaining guests. Pocket doors open to the dining room, where you will serve your tasty cuisine to your guests. The efficient pass-thru kitchen offers a large snack bar, perfect for serving quick meals or helping the kids with their homework while you prepare dinner. The family room adjoins this space and provides access to the rear porch. The media room will be a big hit with the whole family, just right for popcorn and a movie before bed. A walk-in closet and deluxe bath compliment the first floor master suite. There is plenty of room for everyone upstairs with five bedrooms. Notice the second bedroom suite, perfect for guests, the in-laws or use as another master suite. It hosts its own well-appointed bath and a walk-in closet. The four secondary bedrooms offer ample closet space and access two full baths. Finished with a two-car garage, this two-story Sunbelt home plan will be the talk of the neighborhood.

