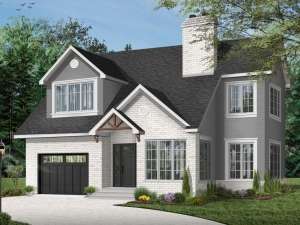Are you sure you want to perform this action?
Styles
House
A-Frame
Barndominium
Beach/Coastal
Bungalow
Cabin
Cape Cod
Carriage
Colonial
Contemporary
Cottage
Country
Craftsman
Empty-Nester
European
Log
Love Shack
Luxury
Mediterranean
Modern Farmhouse
Modern
Mountain
Multi-Family
Multi-Generational
Narrow Lot
Premier Luxury
Ranch
Small
Southern
Sunbelt
Tiny
Traditional
Two-Story
Unique
Vacation
Victorian
Waterfront
Multi-Family
Create Review
Plan 027H-0129
Siding and brick blend with stylish details giving this narrow lot home plan a classy look. A free flowing floor plan accommodates a busy family. Check out the peaceful office, ideal for the work at home parent, and the island/snack bar combo in the kitchen. On wintry nights, you will appreciate the great room fireplace, a favorite for gathering. Three bedrooms enjoy the privacy of the second floor. Ample closet space and cheerful windows enhance the secondary bedrooms, while double closets and a deluxe bath highlight the master bedroom. The laundry alcove is positioned outside the bedrooms for convenience. Complete with a single-car garage, this two-story home plan will work well in almost any neighborhood.
Write your own review
You are reviewing Plan 027H-0129.

