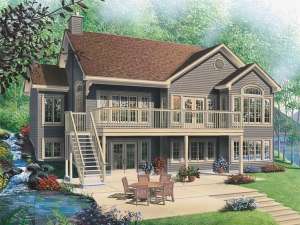There are no reviews
House
Multi-Family
Reviews
Perfect along the beach or coastline, this waterfront home plan works well on a sloping lot. Designed on a finished walkout basement, the house also features walls of windows and an extensive deck, surrounding you with nature, majestic views and relaxation. The living areas are situated on the main level where they combine creating a flexible and open floor plan. Don’t miss the kitchen island with eating bar, the convenient laundry room access or the corner fireplace. Your master suite features a walk-thru closet and semi-private bath access. On the lower level, there is plenty of room for everyone with three bedrooms, two baths and a comfortable family room warmed by a fireplace. Complete with a two-car garage, this ranch style beach or coastal house plan will please everyone in the family.

